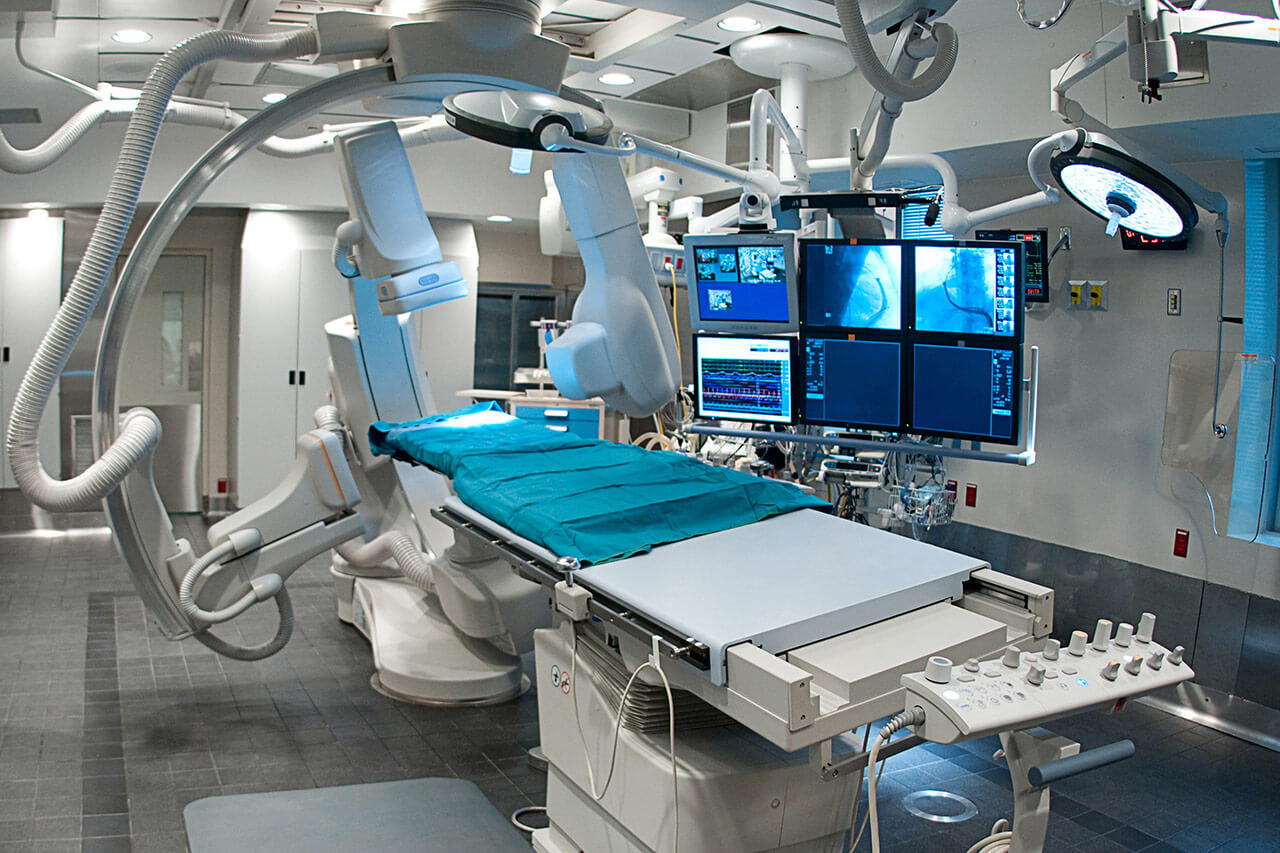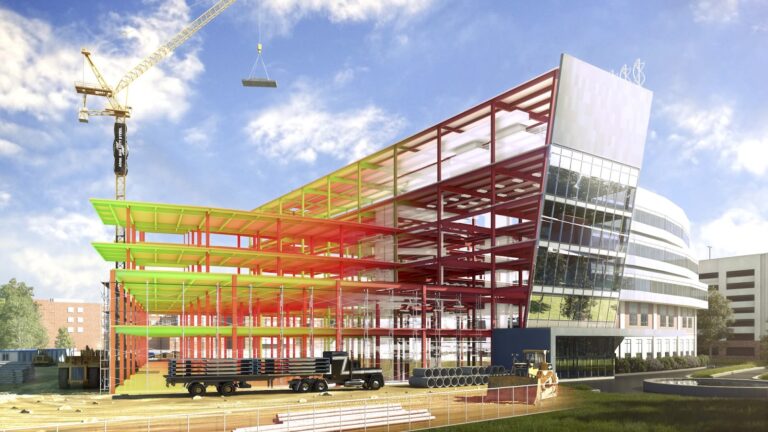
Introduction
The evolution from traditional 2D blueprints to the dynamic realm of 3D Building Information Modeling (BIM) has emerged as a transformative force in healthcare projects. This paradigm shift, exemplified through a general hospital project, not only impacted timing but redefined industry practices. BIM’s integration goes beyond mere construction; it reshapes the very foundation of how healthcare spaces are envisioned and built. By providing a platform for the precise visualization of diverse disciplines within a singular space, BIM simplifies the design process of intricate spaces, such as operating theaters, and has emerged as a game-changer.
“It was a monumental impact on timing, but, in the end, it evolved into one of the most advantageous resolutions” – Valentina Jaimez, BIM Architect
Highlights
-
Precision in Design: Delve into how BIM’s precision transforms the design process, minimizing errors and ensuring optimal functionality.
-
Efficiency in Coordination: Investigate statistical evidence showcasing reduced project timelines and cost-efficiency post BIM integration.
-
As-Built Documentation Impact: Delve into the crucial role of accurate as-built documentation and its impact on long-term maintenance and renovations.
-
Beyond Construction Benefits: Examine the extended utility of BIM, transforming it into a dynamic training tool for future healthcare professionals.
Design Challenges in Healthcare Projects
Designing hospitals presents unique challenges, especially in spaces like operating theaters. BIM helps address these challenges by allowing for precise and flexible design, ensuring accuracy in healthcare facility design. Virtual prototyping of rooms in BIM improves workflow and aids in considering room layouts and material requirements.
-
Addressing Complexity in Operating Theaters: Discuss specific challenges in designing operating theaters and how BIM provides solutions.
-
The Evolution of Design Precision: Showcase improvements in design precision in healthcare projects post-BIM.
-
User Experience Impact: Present data on how BIM has positively impacted the user experience for architects and other stakeholders.
-
Reduced Change Orders: Share data on the reduction in change orders during the construction phase due to enhanced design accuracy with BIM.
“The design of spaces like operating theaters is inherently intricate. BIM not only facilitates construction but also enhances the intricate design process itself, providing a level of precision that was previously unprecedented.” – Valentina Jaimez, BIM Architect
Coordination in Preconstruction and Construction
BIM proves to be a valuable tool for coordination in preconstruction and construction phases. Coordinating the construction of specific wall types required extensive coordination using BIM. The workforce and international collaboration were effectively managed through the use of BIM as a central source of information.
-
Collaboration Efficiency: Discuss how BIM facilitates collaboration among diverse teams, emphasizing a case study or improvement.
-
Cost Savings through Coordination: effective coordination using BIM contributes to cost savings in construction projects.
-
Material Waste Reduction: reduction in material waste achieved through precise planning with BIM.
-
Project Delivery Speed: BIM expedites project delivery times.
“In this regard, BIM played a crucial role in facilitating a consolidated information source, enabling everyone to observe and track the modifications collectively” – Valentina Jaimez, BIM Architect
As-Built Documentation: A Necessity in Complex Projects
The project’s complexity and long duration highlighted the importance of accurate as-built documentation. Virtual scanning and the use of Scan2BIM helped capture the as-built conditions, especially for MEP elements. The as-built model was created by scanning and adding above-ceiling elements to the BIM model, improving accuracy and coordination.
Scan2BIM in Healthcare Projects
Scan2BIM technology is revolutionizing the healthcare industry by providing accurate and detailed 3D models of existing healthcare facilities. With Scan2BIM, you can easily capture the as-built conditions of a hospital or clinic, including all the intricate details and measurements, ensuring that your new design and construction plans are based on accurate information.
-
Visual data handling: Scan2BIM allows you to capture high-resolution scans of the existing healthcare facility, ensuring that every detail is accurately represented in the 3D model.
-
Integrated and holistic approach: you can integrate the as-built conditions with your BIM software, allowing for seamless communication and collaboration between the design and construction teams.
-
Streamlined clash detection: With the detailed 3D model you can easily detect clashes and conflicts between different building elements, ensuring that potential issues are identified and resolved before construction begins.
As a healthcare facility owner or manager, you need to ensure that your new construction or renovation project is based on accurate and up-to-date information. By using Scan2BIM technology, you can eliminate the guesswork and reduce the risk of errors and costly rework. With the detailed 3D model generated by Scan2BIM, you can make informed decisions, optimize the design and construction process, and ensure that your project is completed on time and within budget.

“Working with Scan2BIM was enlightening, especially in capturing intricate details below the ceiling, encompassing medical equipment, wall types, and flooring.” – Valentina Jaimez, BIM Architect
Beyond Construction: Utilizing the BIM Model
The BIM model initially used for construction and coordination purposes was later utilized for training new professionals working at the hospital. The potential of the BIM model for training and future use was recognized by the hospital owners, further highlighting its value. The decision to switch from 2D to 3D BIM proved to be the best decision, enabling the project team to leverage the benefits of BIM throughout the project lifecycle.
Conclusion
BIM services for healthcare facilities provide a holistic and integrated approach to managing visual, data handling, and communication needs. Leveraging BIM can help save time and money in healthcare facility development, ensuring accurate construction and adherence to set standards. Additionally, BIM enables stakeholders to visualize and test designs for infection control, upholding the facility’s reputation. By adopting BIM, healthcare construction projects can overcome challenges, enhance collaboration between stakeholders, and maximize value while reducing waste.
“At the midpoint, the decision to transition to 3D BIM was undoubtedly the right call, emerging as the best decision in the grand scheme of things.” -Valentina Jaimez, BIM Architect
Transitioning from 2D to 3D BIM proved to be a valuable decision, enabling precise design, virtual prototyping, and enhanced coordination. The BIM model’s utility extends beyond construction, serving as a training tool for future professionals working at the hospital. Overall, the experience of using BIM in a general hospital project highlights its importance and value in the healthcare sector.