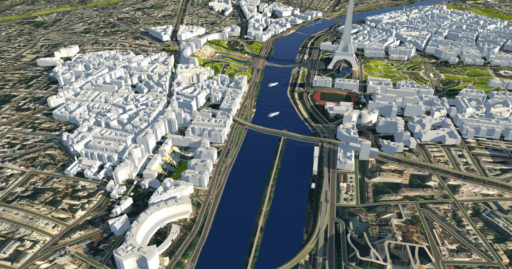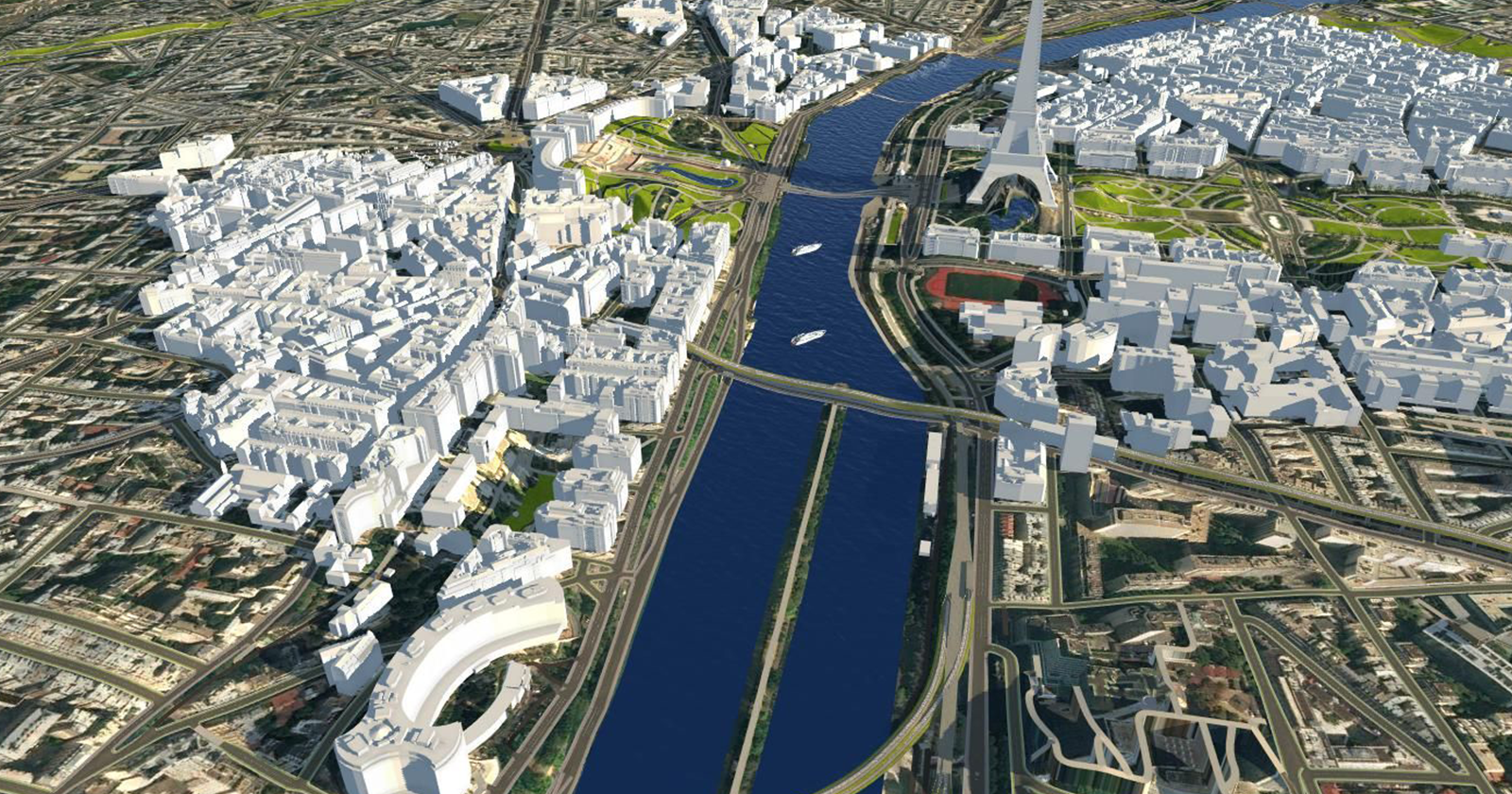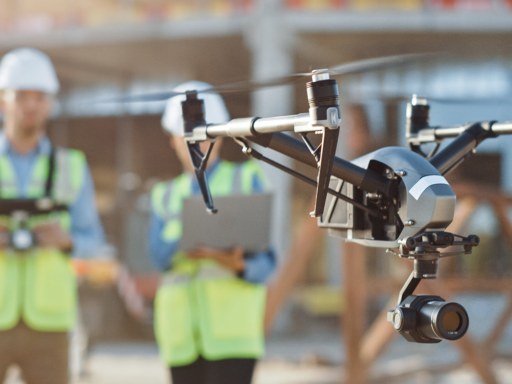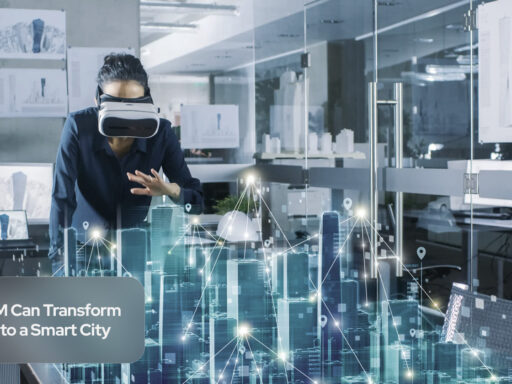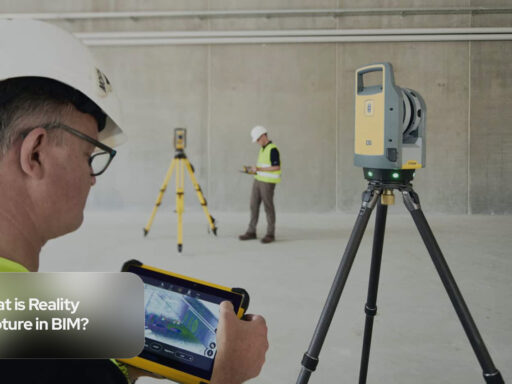Introduction
In the world of urban planning, there are two powerful tools that can greatly enhance the design, analysis, and decision-making process: BIM (building information modeling) and GIS (geographic information system).
While each of these methodologies has its own unique benefits, the true power lies in their combination. By integrating BIM and GIS, professionals in the architecture, engineering, and construction (AEC) industry can create more sustainable and resilient solutions that have a positive impact on cities and communities.
Highlights
- BIM is a methodology that improves the process of design, analysis, and decision-making in urban planning.
- GIS integration is a computer system that captures, stores, checks, and displays data related to positions on Earth’s surface.
- Combining BIM data and GIS data allows for the creation of rich and accurate 3D models that provide a real-world context for infrastructure assets.
- The fusion of BIM and GIS increases efficiency, maximizes investments, and enables better-informed decision-making.
- The use of GIS data in urban planning allows for the visualization, analysis, and understanding of spatial data, while BIM models provide a comprehensive view of assets within a larger area.
The Use of GIS in Urban Planning
GIS integration is a powerful tool that allows urban planners to visualize, analyze, and understand patterns and relationships in data related to positions on Earth’s surface. By integrating different types of data layers, such as information about people, landscapes, and infrastructure, GIS provides a comprehensive view of a city or region. This enables planners to make more informed decisions and create more sustainable and resilient solutions.
GIS can show different kinds of data on one map, such as streets, buildings, and vegetation. This allows planners to easily see, analyze, and understand patterns and relationships. By comparing and contrasting different types of information, such as population, income, education level, location of streams, vegetation types, and infrastructure, GIS data helps planners gain valuable insights into the spatial dynamics of a city or region.
“GIS integrates many different kinds of data layers using spatial location.” – Natalia Panici, Architect.
The Use of BIM in Urban Planning
BIM is a methodology that improves the process of design, analysis, and decision-making in urban planning. It allows for the creation of rich and accurate 3D models that provide a real-world context for infrastructure design data. By integrating BIM data with GIS, professionals in the AEC industry can explore and evaluate designs in the context of their existing environment, leading to better outcomes for cities and communities.
As Natalia Panici mentioned, BIM models contribute to widening the database map, allowing planners to get a more precise picture of a particular situation and evaluate its impact. By providing a real-world context for an asset’s existing environment, BIM data enables designers and engineers to explore and evaluate designs and construction. This leads to the creation of richer and more accurate models that can be used to improve the overall operation and maintenance of assets within a larger area.
“GIS informs BIM.” – Natalia Panici, Architect.
The Benefits of Combining BIM and GIS
The fusion of BIM models and GIS offers numerous benefits in urban planning. By integrating 3D models from BIM software with location intelligence from GIS software, professionals in the AEC industry can create more sustainable and resilient solutions. This integration increases efficiency and maximizes investments by providing a real-world context for infrastructure design data.
The combination of BIM and GIS allows for the building of a robust real-context model, where geographic information and infrastructure design data are combined. This helps stakeholders better understand how assets interact within their context, leading to earlier and better-informed decision-making.
By integrating BIM and GIS, planners can create a comprehensive view of a city or region, enabling them to make more informed decisions and create more sustainable and resilient solutions.
Personal Experience: Using BIM and GIS in Sports Center Construction
To illustrate the benefits of combining BIM and GIS in urban planning, let’s look at a personal experience shared by Natalia Panici. In 2018 and 2019, her team had to build 20 public sports centers in the city. The first task was to identify possible sites for the buildings, taking into account factors such as accessibility, ownership, and proximity to other sports centers.
By using GIS, the team of architects, designers, and officials was able to evaluate each option and prioritize the sites according to social and physical information. Once a site was chosen, GIS provided valuable information about the surroundings and the community, such as the ages of the people, schools, police stations, and health centers. This information became a resource for the design process, allowing each sports center to be adapted to satisfy the specific needs of the community it was immersed in.
GIS also helped evaluate the social impact of the sports centers by analyzing how people would move around the spaces and how that would affect local transportation. This allowed for a more comprehensive understanding of the project’s impact on the community and enabled the team to make informed decisions.
Conclusion
The combination of BIM and GIS offers numerous benefits in urban planning. By integrating these methodologies, professionals in the AEC industry can create more sustainable and resilient solutions that have a positive impact on cities and communities. GIS allows for the visualization, analysis, and understanding of spatial data, while BIM provides a real-world context for infrastructure design. By integrating BIM and GIS, planners can make more informed decisions, increase efficiency, and create a better understanding of how assets interact within their context.
In the era of digital transformation in the AEC industry, the use of BIM and GIS together provides an extra resource for solving problems and creating more sustainable and resilient solutions. By combining 3D models from BIM software with location intelligence from GIS software, professionals can explore and evaluate designs in the context of their existing environment, leading to better outcomes for cities and communities.
“Spatial analysis lets you evaluate suitability and capability, estimate and predict, interpret and understand, and much more, blending new perspectives into your insight and decision making.” – Natalia Panici, Architect.

