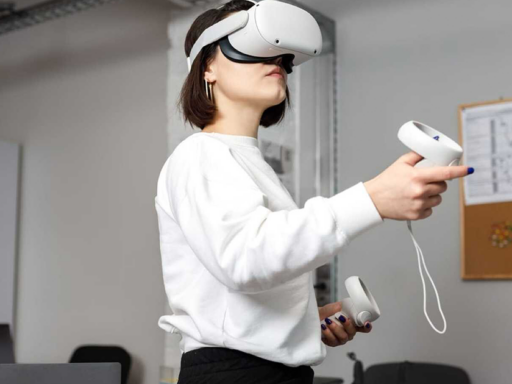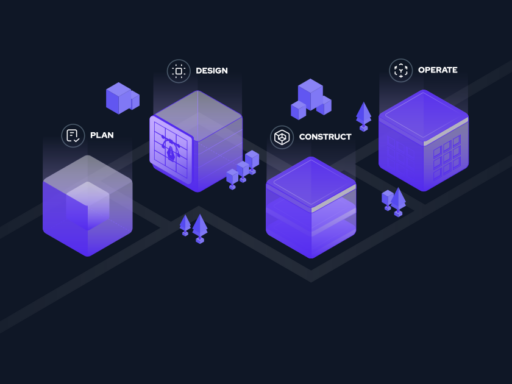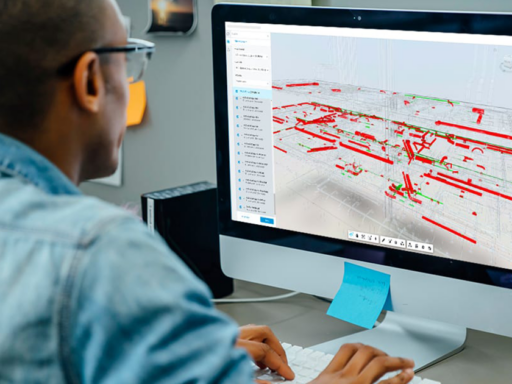Introduction
In the world of healthcare construction, there are many challenges that architects and builders face. From complex design requirements to the coordination of different disciplines, creating a hospital or medical facility can be a daunting task. However, the use of Building Information Modeling (BIM) has revolutionized the industry and provided numerous benefits to those involved in healthcare construction. In this blog post, we will explore the advantages of using BIM in healthcare projects, based on the experiences shared by Valentina Jaimez in a case study of a general hospital in the Middle East.
Highlights
- BIM allows for a more efficient and precise design process in healthcare construction projects.
- Virtual prototyping of rooms and materials helps streamline workflow and improve coordination.
- BIM facilitates coordination between different teams working on the project.
- The use of scanning technology and 3D modeling in BIM enhances the accuracy of as-built models.
- BIM models can be used for training purposes, providing a valuable resource for future healthcare professionals.
The Design Process: Efficiency and Precision
Designing a hospital or medical facility comes with unique challenges, particularly when it comes to spaces like operating theaters. BIM provides a solution by allowing designers to visualize all disciplines in three dimensions, ensuring precise and efficient design. The flexibility of BIM is especially beneficial in healthcare, where precision is crucial.
Virtual Prototyping: Streamlining Workflow and Coordination
BIM also offers the advantage of virtual prototyping, which can greatly improve the workflow in healthcare construction projects. By considering room layouts and material quantities, BIM becomes an efficient tool for planning and coordination. This feature is particularly useful in healthcare, where the layout and functionality of rooms play a critical role in patient care.
Coordination in Preconstruction and Construction
Coordination is a key aspect of any construction project, and BIM excels in this area. Valentina Jaimez’s case study highlights the coordination challenges faced by a subcontractor responsible for building specific wall types imported from Germany. Through BIM, the exact cuts of these wall types were coordinated before being placed on-site, ensuring a seamless construction process.
The Importance of As-Built Models
In the case study, Valentina Jaimez mentions the use of scanning technology and 3D modeling to create accurate as-built models. This step was crucial in capturing the MEP (Mechanical, Electrical, and Plumbing) systems that were initially designed in 2D. By scanning the area above the ceiling and adding it to the final BIM model, the project team ensured that all the disciplines involved in the project were accurately represented.
Practical Applications and Tips
The case study also highlights the practical applications of BIM in healthcare construction. The as-built BIM model created for the project ended up being used not only for construction coordination but also as a training tool for future healthcare professionals. This demonstrates the versatility and long-term value of BIM beyond the construction phase.
“The transition from 2D to 3D using BIM was a huge impact in terms of timing, but it turned out to be one of the best decisions ever.” – Valentina Jaimez
Conclusion
The use of BIM in healthcare construction projects offers numerous benefits, as demonstrated by Valentina Jaimez’s case study. BIM not only facilitates efficient and precise design but also optimizes workflow and coordination, making it an indispensable asset in the development of hospitals and medical facilities. The precision of as-built models and the prospect of training upcoming professionals further amplify the significance of BIM in the healthcare sector. Embracing BIM enables healthcare construction endeavors to surmount challenges and attain success.






